If you are planning to gut and redo a house you did not build, chances are you will uncover a few secrets. Maybe you are lucky and find perfect shiplap and original hardwoods. Or maybe you find poorly joisted floors, rotted subfloor, and termites…(no, just us?!) Our gut job in this house began upstairs. As a family with kids, bedrooms and bathrooms are extremely important to me. I want a clean and comfy room to crash in at the end of the day and I like to make our girls’ spaces inviting, cozy and personal. The upstairs of the house was not very livable, so we dove in here first.
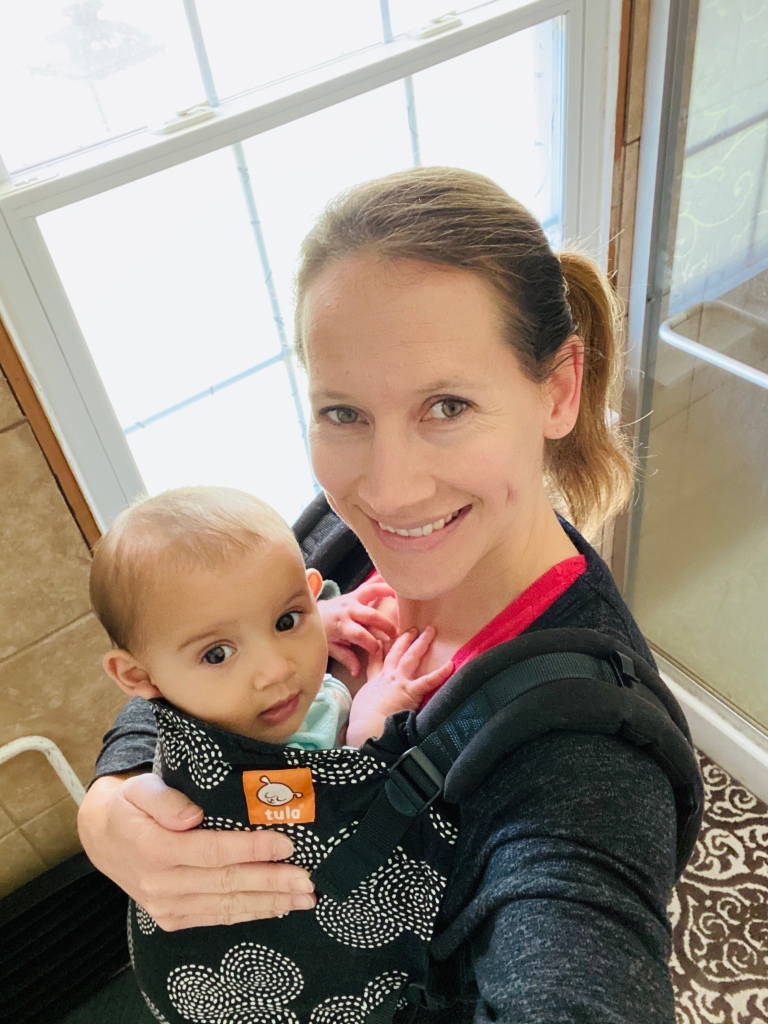
When we removed the carpet, we found the subfloor was a cheap material called MDF. It was stained with water damage, weak and squeaky, and in terrible shape overall so new subfloor had to be replaced. We also found a major floor joist issue in a bedroom which I’ll get into details with later, but that involved a major detour as we rebuilt a very compromised support issue. We also added a separate AC unit for the second story and a pull down ladder into the attic where it is placed. All pretty boring, I agree!! But that brings us to the fun part: moving walls. I have spent a good amount of time standing upstairs pondering the puzzle and deciding which wall should move where and by how much, and to how best utilize the given space.
When moving walls, the thought process for me has become:
- Why do I want to move the wall?
- Can I move the wall?
- What drawbacks will result from the new layout that I should consider?
#2 isn’t as simple as it seems, I’m learning. The truth is that just about every wall can be moved as there are options for establishing structural stability. But it is not always simple or cheap. And if you’re dealing with an old house, or one that wasn’t built perfectly, a wall that isn’t supposed to be weight bearing can be functioning as such due to other problems (speaking from recent experience here!). Yet another reason we need more women in construction in my opinion; I think we give a touch more pause to contemplate consequences. Ronny: “This wall is not load bearing at all. Get me a sledgehammer! I’ll get it down before dinner”. Me: Let’s mull it over for several months and get a 37th opinion”. And another reason why we have other people helping us.
#3 means that moving space around or removing wall barriers always involves weighing tradeoffs. There is a finite amount of space in any area and how you reconfigure and allocate it will have consequences. Open layout is seemingly more desirable these days (although we are seeing a trend back towards slightly more closed), but when you open up you do lose other features such as storage, wall space, privacy and locations for specific furniture. Try to think through what the new space will look like, how it will feel, flow and function. It may be an easy decision for you, but removing any wall will change the space in various ways. Good new is the wall can generally go back if you decide it’s not right without it (if it wasn’t load bearing and your house is still standing!!)
Things I liked about upstairs:
It has potential to be a 3 bedroom 2 bath up there which meets our needs well. I like bedrooms being all upstairs on a separate level and removed a bit from living spaces. I also love the windows and views from each room. Each bathroom has a window too (and I have a long standing opinion that a bathroom without a window should never be built!)
Things I wasn’t big on upstairs:
There was a tunneling hall rather than a landing. There were lots of deep, dark, musty closets which equate to hoarding magnets. And if a hoarding gene exists, I definitely have it. But since I believe that genetic predisposition is not an end all, I have to fight this tendency head on! The pink closet was unique…the weird protrusion in there was holding AC ducting which is most likely why the closet was built to begin with. Since we added an AC unit in the attic, we were able to remove this completely. And then all those doors…


The bathroom configuration was bizarre and not right for our needs. The main bathroom had a large shower but no bath. There was a door connecting the shower space to the half “master bath” which only had a toilet and one sink. While I like a Jack & Jill configuration between bedrooms, this was like a…Jack & Jack situation and it was just odd and had so many skinny doors. Within the “master bath” was a large, damp, dark walk-in closet, accessible only in the bathroom to the right of the vanity- not from the bedroom itself. So the main reason for reconfiguring was we needed a bathtub in the main bath for the kids and we wanted a fully functional separate master bath with a shower and double vanity.
*News to me: When looking to increase the appraisal value, beauty is truly in the eye of the beholder. So while you may think that removing popcorn ceilings and opening up living spaces would increase value to the modern buyer, (which it very well may), it won’t up the value on paper. Adding bathrooms, square footage and permanent fixtures of value (like plantation shutters or custom cabinets) does! Adding a bathroom or expanding a 1/2 bath into a full is a solid choice. Anything that looks aesthetically better to you is just that – it’s value added for you, not necessarily future buyers.
Check out the video to see what the upstairs looks like at the moment!
- Hall: We chose to eliminate the two hall closets completely, adding that space into the girl’s rooms. We “cropped” the end of the hall, creating a larger entry to the nursery. The hall is now shorter and less “tunnel” like.

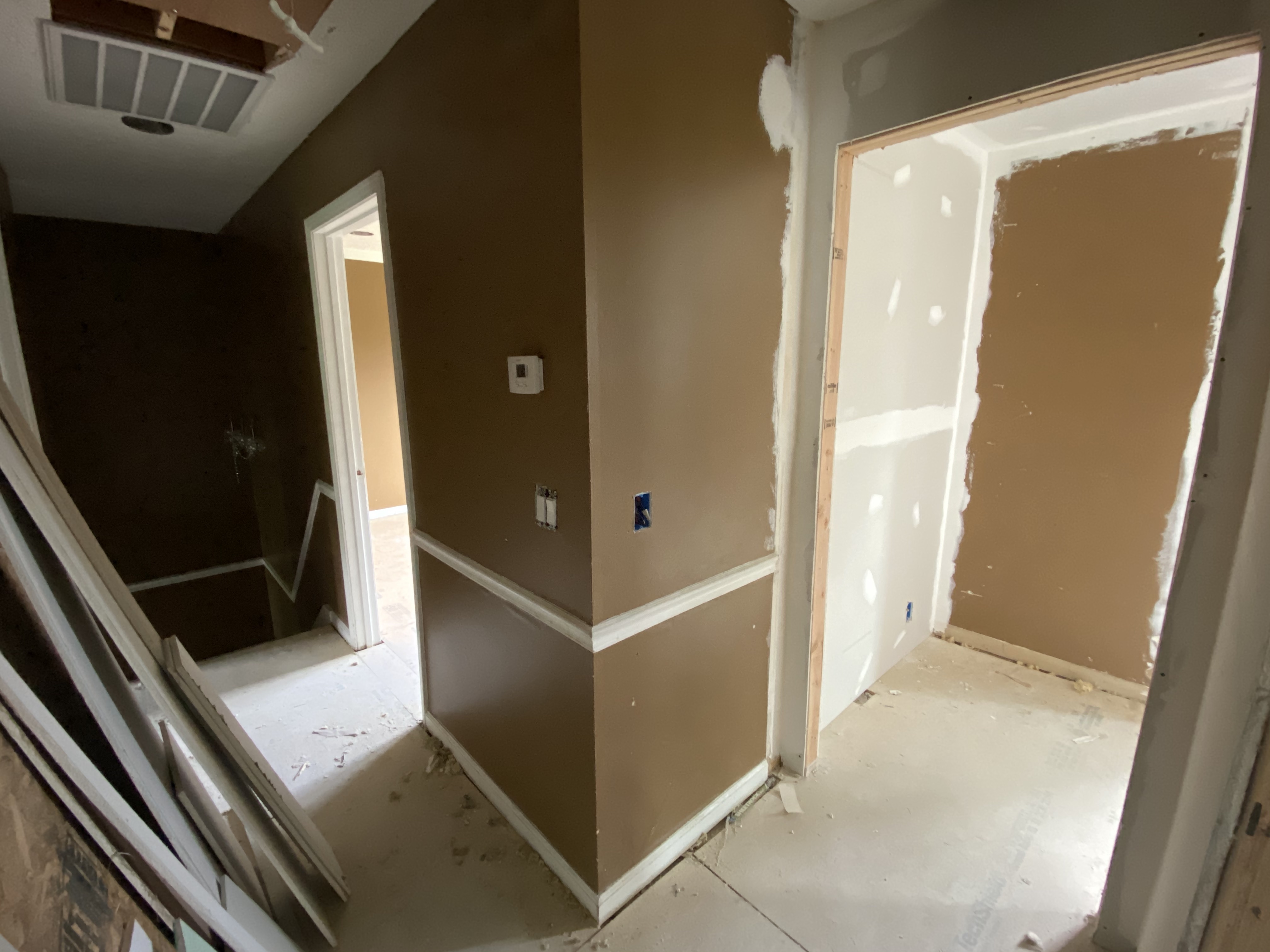
- Main bath: Shower room was gutted, which was completely tiled. We opened up the whole bathroom more to maximize lighting from the window. We removed the toilet (cause…gross..) and the vanity. Door was removed into the adjoining “master bath”. We are replacing the ceiling drywall because of moisture issues (none of the bathrooms had fans or vents). Pipes were changed as they were ancient, corroded and barely draining.


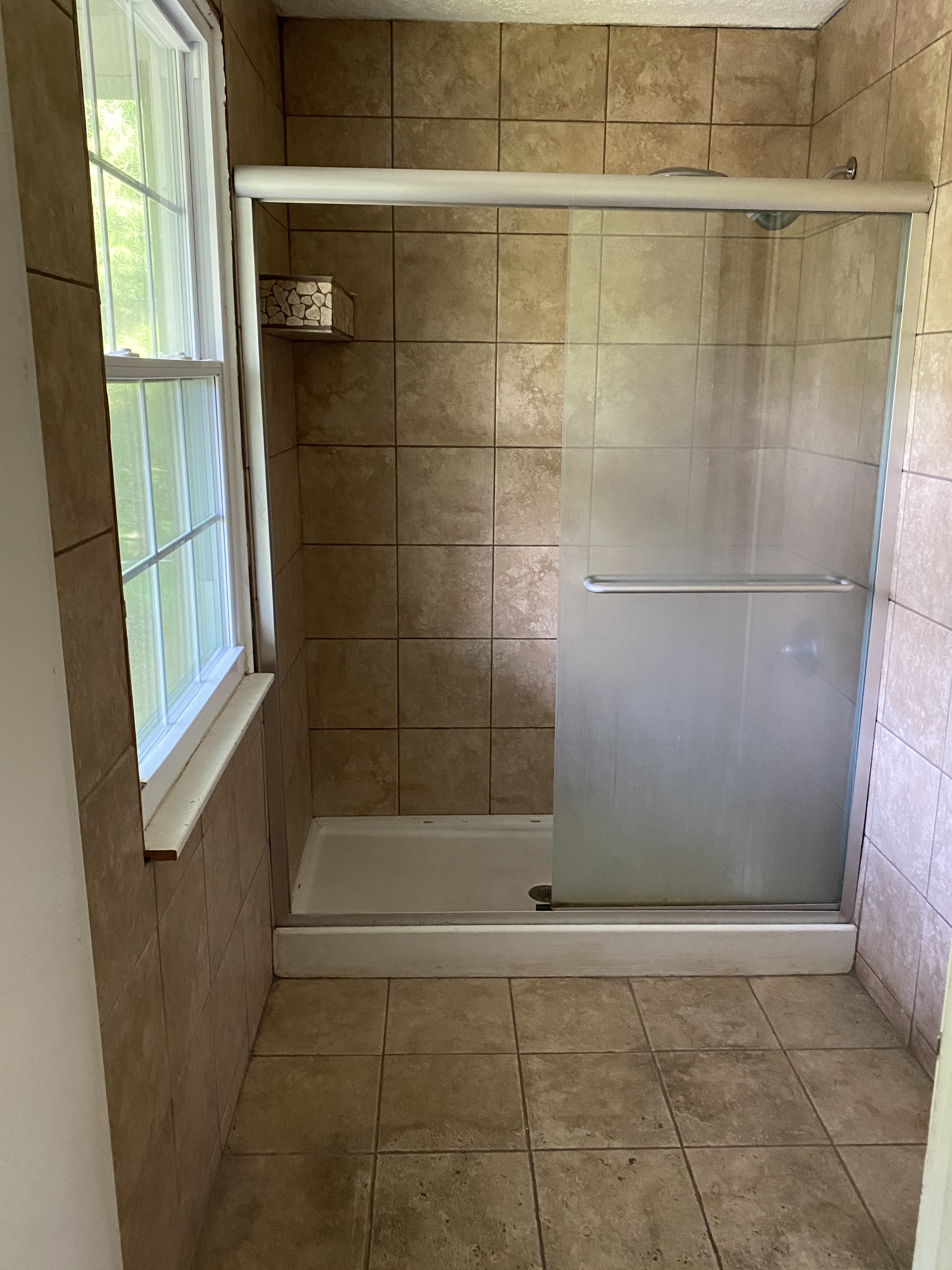
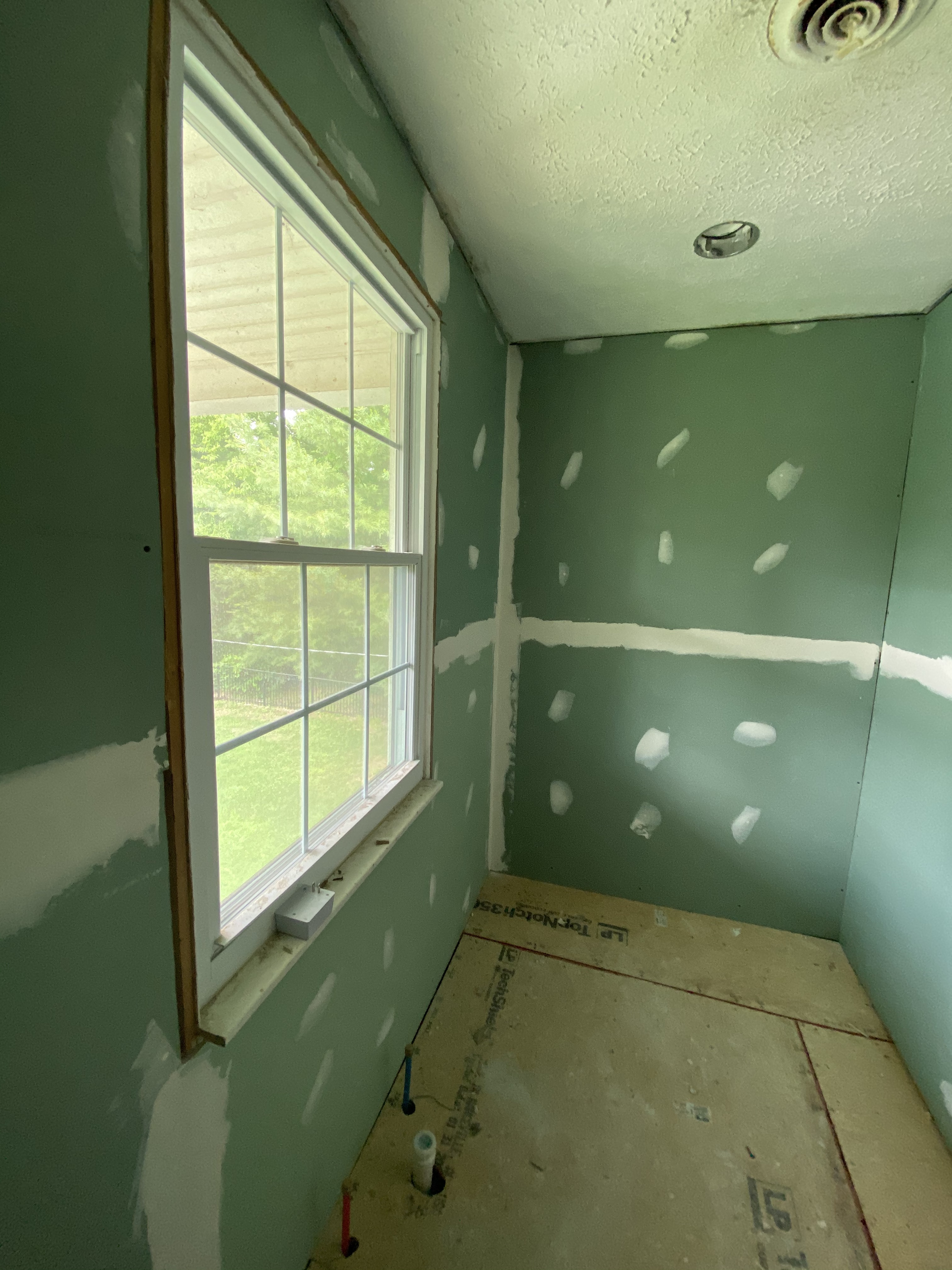
- Master bath: We gave up the master closet in the bathroom, using that space to expand to include a double vanity. Where the old vanity and entrance was will be where the shower is built. Toilet was removed and ceiling is getting replaced too.

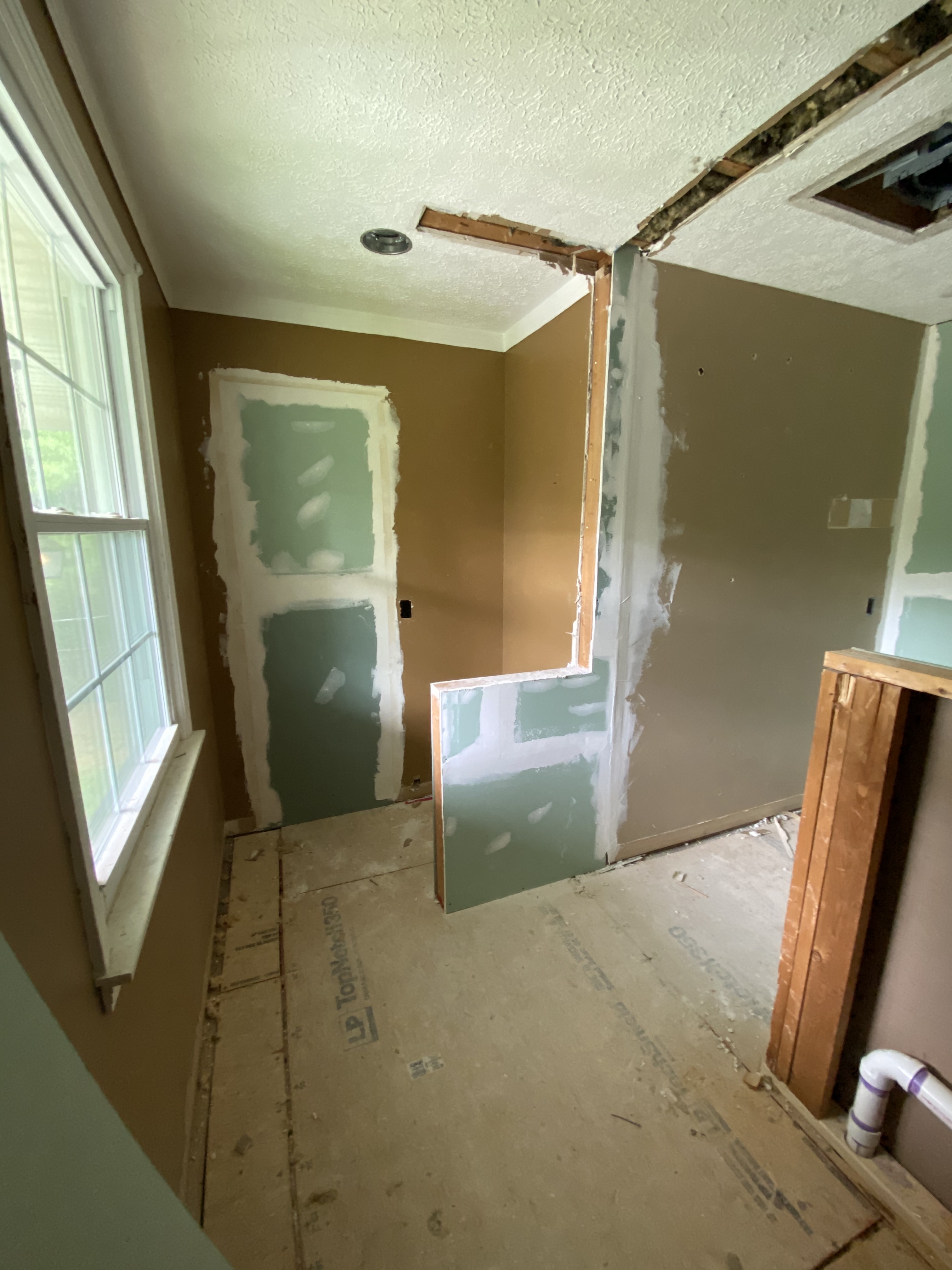
- Master room: We needed to create a new closet area within the master…and that is where our wall moving had a trickle effect into the other rooms. We debated losing the fireplace and also tossed around putting the closet to the right of the fireplace in the recessed area. We chose to steal about 20″ from the neighboring room and sacrifice about 10” from the master to form the new master closet.


- Nursery: We lost some space to make the master closet but we broke even when we added a bit of the hall and the hall closet. Nursery closet got a touch smaller and we were left with a small recessed area in the wall due to the fireplace/AC ducting/closet buildout, which we will be making into a built-in bookshelf.


- Girl’s Room: This room was the least touched space and actually kept almost all of it’s walls. We just enlarged the closet and are using the space from the hall closets to build a reading nook and bookshelf which will double as a sleepover bed!


I’m pretty sure we have now exposed all of the skeletons in the second story, but then again, I haven’t been up in the attic myself yet… Next time we revisit this space let’s hope that lovely brown paint is eradicated and there’s some functioning toilets!

Totally agree about bathrooms and windows! Very comprehensive! Wow, makes me tired just reading about all you’ve done so far.
LikeLike
Wow some serious demo going on over there!! Amazing how much you’ve already done!!
LikeLike
Nice size rooms! I loved your little designer and i think her tub idea is worth considering 🤪
LikeLiked by 1 person
Wow! I’m so impressed! Joe and I watch HGTV a lot. I feel I’m watching one of those shows. I love watching your transformation of your house. The supervisor is pretty adorable too.❤️
LikeLiked by 1 person